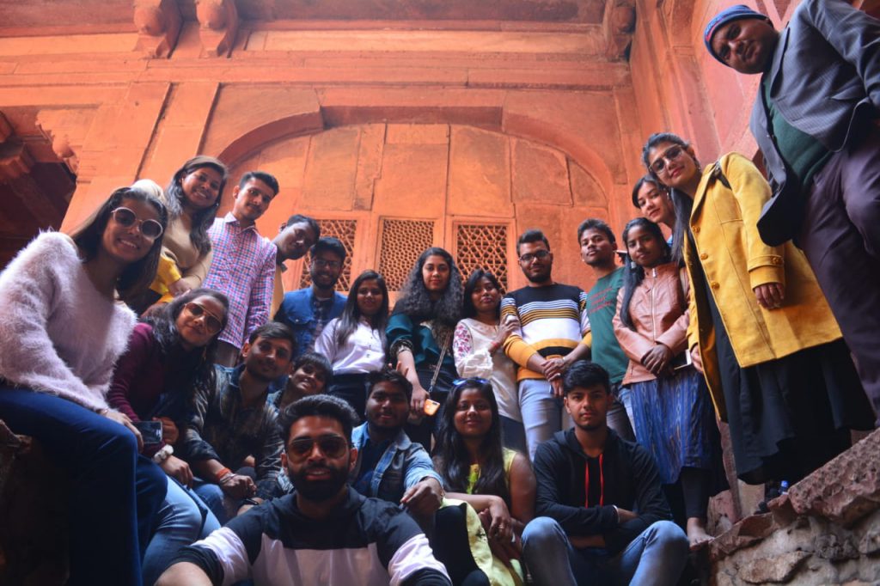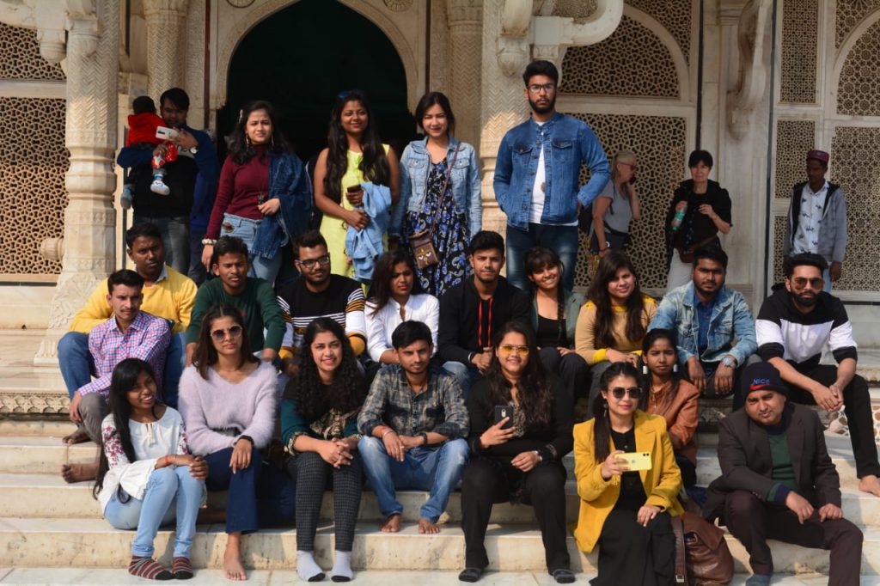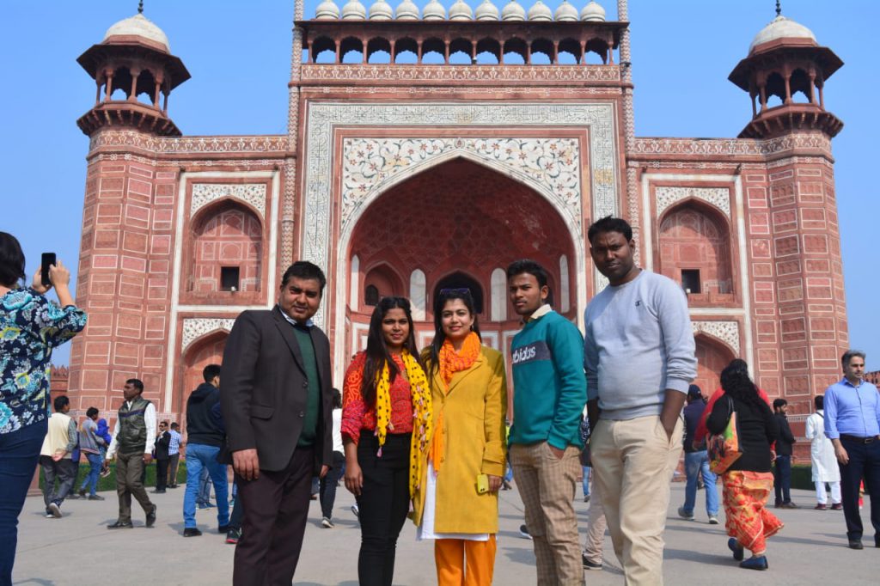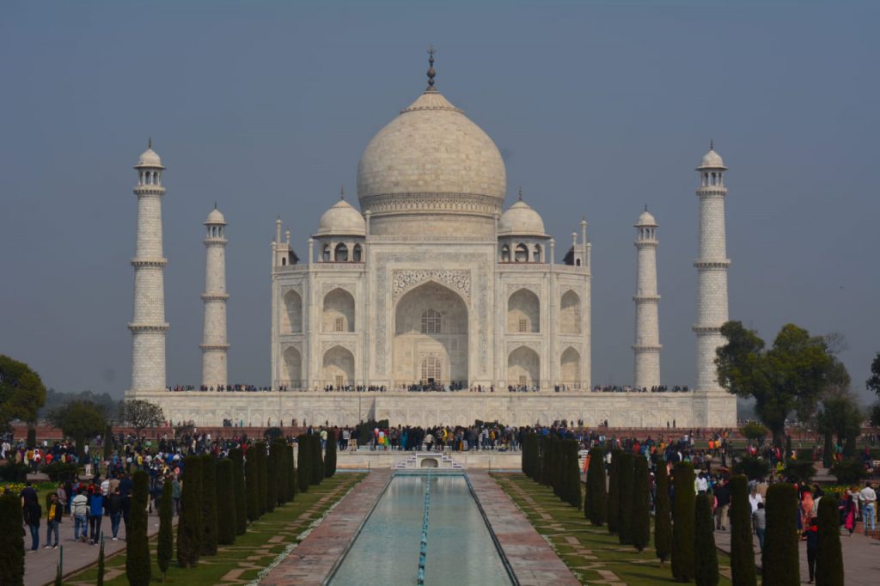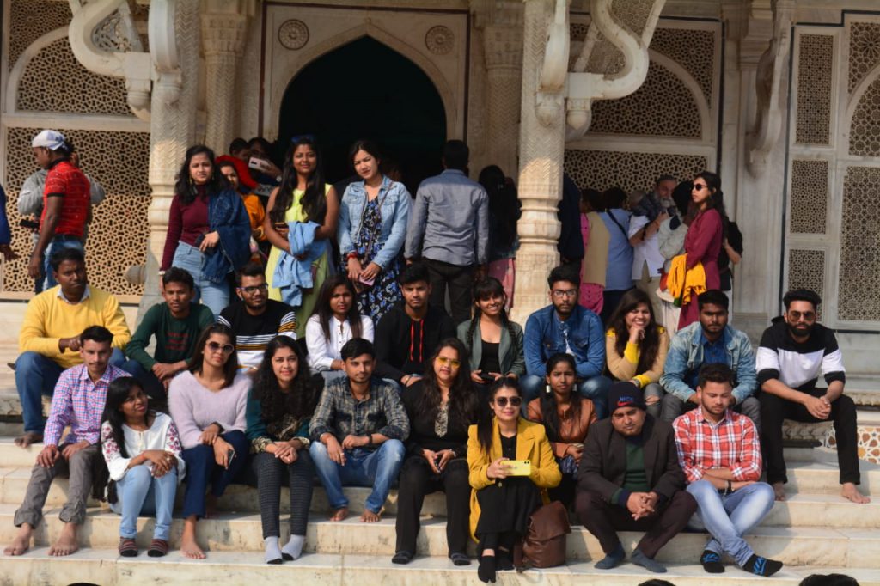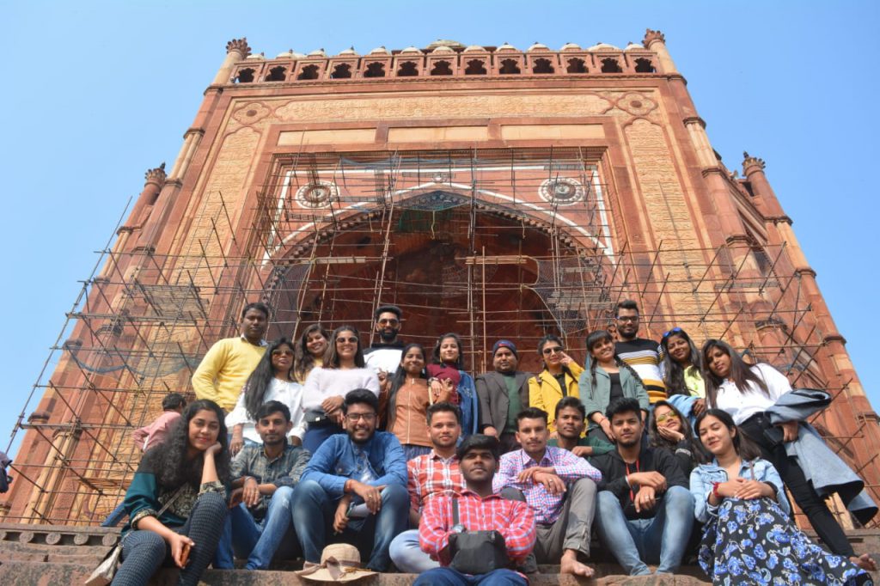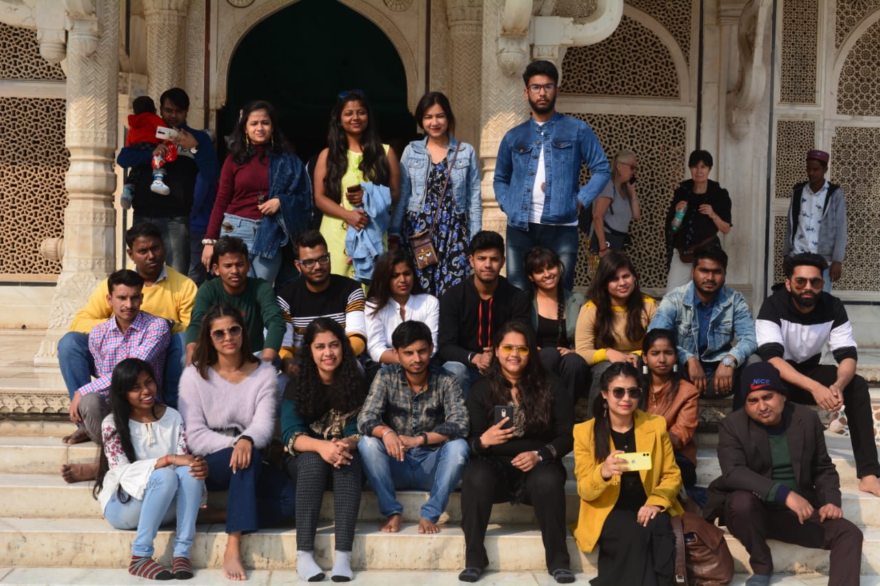
The Taj Mahal is an ivory-white marble mausoleum on the south bank of the Yamuna river in the Indian city of Agra. It was commissioned in 1632 by the Mughal emperor, Shah Jahan (reigned from 1628 to 1658), to house the tomb of his favourite wife, Mumtaz Mahal. The tomb is the centrepiece of a 17-hectare (42-acre)complex, which includes a mosque and a guest house, and is set in formal gardens bounded on three sides by a crenellated wall.
Construction of the mausoleum was essentially completed in 1643 but work continued on other phases of the project for another 10 years. The Taj Mahal complex is believed to have been completed in its entirety in 1653 at a cost estimated at the time to be around 32 million rupees, which in 2015 would be approximately 52.8 billion rupees (U.S. $827 million). The construction project employed some 20,000 artisans under the guidance of a board of architects led by the court architect to the emperor, Ustad Ahmad Lahauri.
The Taj Mahal was designated as a UNESCO World Heritage Site in 1983 for being “the jewel of Muslim art in India and one of the universally admired masterpieces of the world’s heritage”. It is regarded by many as the best example of Mughal architecture and a symbol of India’s rich history. The Taj Mahal attracts 7–8 million visitors a year. In 2007, it was declared a winner of the New 7 Wonders of the World (2000–2007) initiative.
Fatehpur Sikri
Fatehpur Sikri sits on rocky ridge, 3 kilometres (1.9 mi) in length and 1 km (0.62 mi) wide and palace city is surrounded by a 6 km (3.7 mi) wall on three sides with the fourth bordered by a lake. The city is generally organized around this 40 m high ridge, and falls roughly into the shape of a rhombus. The general layout of the ground structures, especially the “continuous and compact pattern of gardens and services and facilities” that characterized the city leads urban archaeologists to conclude that Fatehpur Sikri was built primarily to afford leisure and luxury to its famous residents.
The dynastic architecture of Fatehpur Sikri was modelled on Timurid forms and styles. The city was built massively and preferably with red sandstone. Gujarati influences are also seen in its architectural vocabulary and decor of the palaces of Fatehpur Sikri. The city’s architecture reflects both the Hindu and Muslim form of domestic architecture popular in India at the time. The remarkable preservation of these original spaces allows modern archaeologists to reconstruct scenes of Mughal court life, and to better understand the hierarchy of the city’s royal and noble residents.
It is accessed through gates along the 5 miles (8.0 km) long fort wall, namely, Delhi Gate, the Lal Gate, the Agra Gate and Birbal’s Gate, Chandanpal Gate, The Gwalior Gate, the Tehra Gate, the Chor Gate, and the Ajmeri Gate. The palace contains summer palace and winter palace for Queen Jodha.
• Buland Darwaza: Set into the south wall of congregational mosque, the Buland Darwaza at Fatehpur Sikri is 55 metres (180 ft) high, from the ground, gradually making a transition to a human scale in the inside. The gate was added around five years after the completion of the mosque c. 1576-1577 as a victory arch, to commemorate Akbar’s successful Gujarat campaign. It carries two inscriptions in the archway, one of which reads: “Isa, Son of Mariam said: The world is a bridge, pass over it, but build no houses on it. He who hopes for an hour may hope for eternity. The world endures but an hour. Spend it in prayer, for the rest is unseen”. The central portico comprises three arched entrances, with the largest one, in the centre, is known locally as the Horseshoe Gate, after the custom of nailing horseshoes to its large wooden doors for luck. Outside the giant steps of the Buland Darwaza to the left is a deep well.


